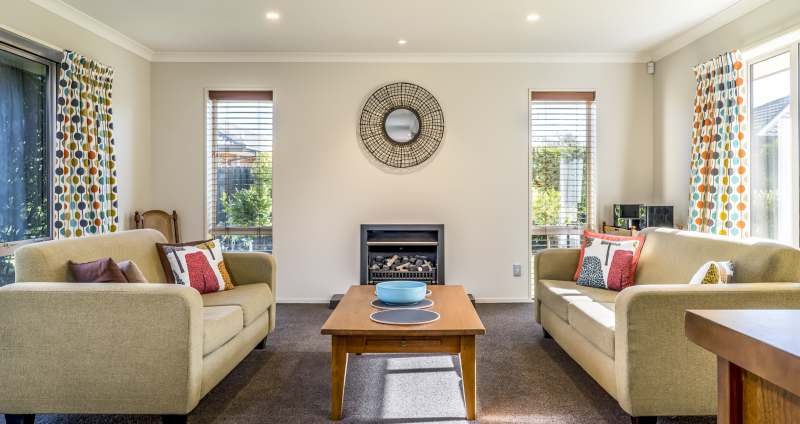Homeowners often want more space but hesitate to undertake major renovations. Large projects can be costly, time-consuming, and disruptive. For many, a single storey extension offers a practical and affordable solution. It’s a way to increase space, improve functionality, and add value without the stress of a full-scale renovation.
What Is a Single-Storey Extension?
A single-storey extension is exactly what it sounds like: an addition to your home that only covers one floor. Most commonly, it’s added to the rear or side of the house.
Unlike multi-storey extensions, a single-storey project is simpler to design, quicker to build, and usually cheaper. It can provide extra space for a kitchen, living area, bedroom, or even a home office.
Why Choose a Single-Storey Extension?
There are several reasons why homeowners opt for a single-storey extension:
- Cost-effective: A smaller project means lower materials and labour costs compared to larger extensions or loft conversions.
- Less disruption: Construction is usually faster and less intrusive. Your family can continue living in most of the house without major inconvenience.
- Planning flexibility: Many single-storey extensions fall under permitted development rights, meaning you may not need full planning permission.
- Adds value: Even a modest extension can increase your home’s value and appeal to future buyers.
Common Types of Single-Storey Extensions
Depending on your needs, there are a few popular designs:
- Rear extensions: Extend your kitchen or living area into the garden. This is the most common type.
- Side extensions: Add extra rooms by building sideways. This works well if you have space next to your property.
- Wrap-around extensions: Combine side and rear extensions for a larger space.
- Conservatories or garden rooms: Smaller extensions with plenty of light. These are great for living spaces or home offices.
Planning and Regulations
Even though single-storey extensions are simpler, you still need to follow the rules.
- Permitted development rights: Many single-storey extensions are allowed without full planning permission, as long as you meet size and height limits. Detached houses can usually extend up to 8 metres at the rear, while other homes may extend up to 6 metres.
- Building regulations: PDR does not replace building regulations. Your extension must meet safety, structural, and energy efficiency standards.
- Neighbours: Even if you’re within legal limits, it’s courteous to discuss your plans with neighbours, especially if the extension affects their light or view.
Checking these rules early avoids costly mistakes and delays. A professional architect or builder can help ensure your project meets all requirements.
Benefits Beyond Cost
A single-storey extension does more than save money:
- Improved lifestyle: Adding a new kitchen, lounge, or bedroom can make daily life more comfortable.
- Better flow: Open-plan layouts can be achieved easily with a single-storey rear extension.
- Energy efficiency: Modern construction allows you to improve insulation and reduce energy bills.
- Customisation: You can design the space to suit your exact needs, from storage solutions to lighting and heating.
Cost Considerations
While cheaper than bigger renovations, costs vary depending on:
- Size of the extension: Bigger rooms require more materials and labour.
- Materials: Choices for bricks, windows, and flooring can affect the budget.
- Labour: Experienced builders may charge more but ensure quality work.
- Additional features: Plumbing, heating, and electrical work can add to costs.
On average, a single-storey extension is much more affordable than adding an extra storey or moving to a larger house.
Practical Tips for a Smooth Project
- Plan ahead: Decide the purpose of the extension and how it fits with your current home layout.
- Set a realistic budget: Include a contingency for unexpected costs.
- Hire reputable professionals: Builders, architects, and planners make a big difference in quality and compliance.
- Check local rules: Confirm your permitted development rights and any restrictions with your local council.
- Communicate with neighbours: Good relations prevent disputes and complaints.
Key Takeaways
- Single-storey extensions offer extra space without the cost and disruption of major renovations.
- Many extensions can be built under permitted development rights, saving time and money.
- Even simple projects must follow building regulations and size limits.
- Extensions improve lifestyle, flow, and energy efficiency, while increasing property value.
- Proper planning, budgeting, and professional guidance are essential for a smooth project.
For homeowners looking to expand their living space, a single-storey extension is a practical, affordable, and efficient solution. It allows you to improve your home, increase its value, and create a more comfortable lifestyle—all without the stress of a large-scale renovation.
By understanding the rules, planning carefully, and using skilled professionals, a single-storey extension can transform your home in a way that feels both natural and significant.

